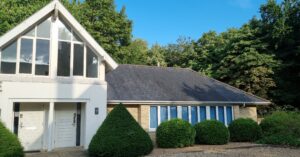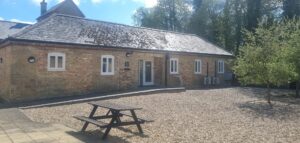Our Business Units
St. Georges Tower is a small business park built around a listed Victorian water tower and Smithy (Unit 1), incorporating modernised listed Victorian brick farm buildings (Units 10-14) with new build units, built in 1999 (Units 2-9), designed to blend in with the old.
There is ample parking space adjacent to the units, with direct access onto the main road.
The layout is well landscaped and includes a large area of wild flowered grassland and a picnic table for tenants and their employees to enjoy.
A bicycle shed is provided plus there are porch areas for smokers.
All tenants have direct access to a large network of well kept and pleasant Public Footpaths for walking, running or cycling along.
The buildings are doubled glazed and insulated, and the exterior designed with wildlife in mind. Unit 5 has a barn owl next box in its roof space, as the old barn it replaces used to house a barn owl. There are swift nesting boxes on the Tower, and the clapboarding, along with the design of the fascias and soffits, has small access holes in it suitable for bats, and the recreation area’s wildflowers attract butterflies and bees. See our Conservation page for more details.
Features:
- Units size from 630 ft2(58.5m2) to 2,060 ft2(191.4m2)
- Rents negotiable
- Centralised postal and refuse collection
- Flexible terms
- Brick and slate construction
- Open plan design with twin WC and kitchen facilities
- Suspended Concorde lighting in all Units
- Perimeter trunking for IT cables
- Interconnecting trunking between Units
- Mains electricity, water and sewage available
- Security lighting and recorded CCTV on site
- Service charge around £0.67/ft2 to cover keeping the site neat and tidy
- Broadband: BT Business can provide up to 300Mbs download and between 75 and 100Mbs upload speeds as there is Fibre-to-the-Premises (FTTP) in the village
The following two Units are currently available to let:
UNIT 9 – A semi-detached Unit offering 1,198 ft2 across two levels. It includes a large office space, kitchen and toilets on the ground floor and a smaller office space/meeting room and communications room on the first floor.
UNIT 12 – A detached Unit offering 993 ft2 across one level.
Please contact our agent Redmayne Arnold & Harris on 01223 323130 for full details or to arrange an appointment for a viewing.




